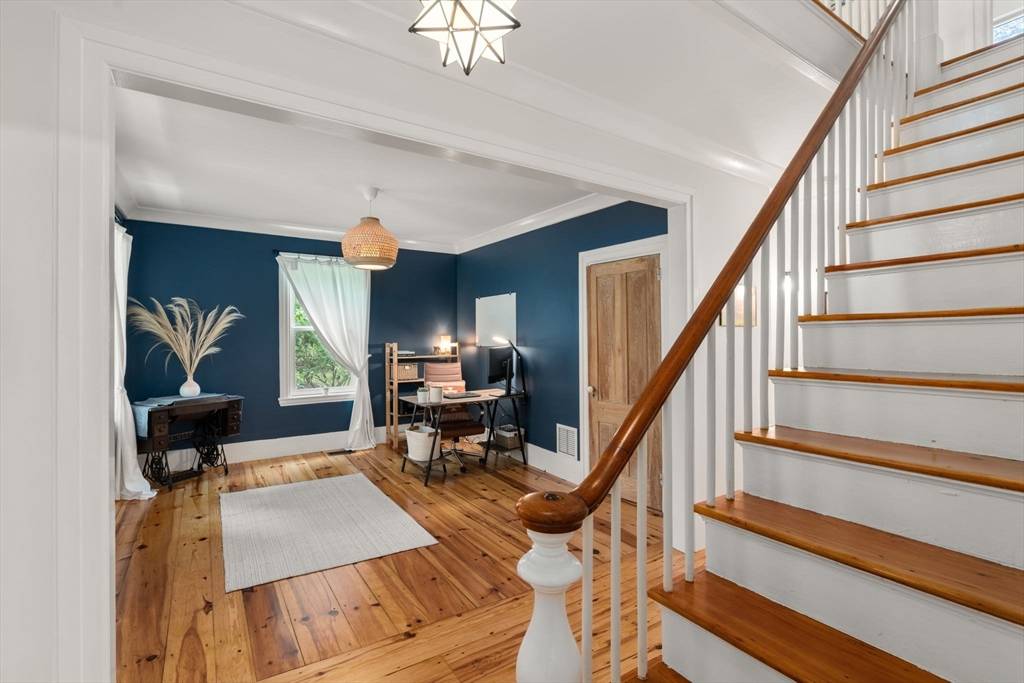347 Whitney St Northborough, MA 01532
4 Beds
2 Baths
3,212 SqFt
OPEN HOUSE
Wed Jun 25, 4:30pm - 6:00pm
UPDATED:
Key Details
Property Type Single Family Home
Sub Type Single Family Residence
Listing Status Active
Purchase Type For Sale
Square Footage 3,212 sqft
Price per Sqft $280
MLS Listing ID 73394763
Style Colonial
Bedrooms 4
Full Baths 2
HOA Y/N false
Year Built 1880
Annual Tax Amount $12,010
Tax Year 2025
Lot Size 1.000 Acres
Acres 1.0
Property Sub-Type Single Family Residence
Property Description
Location
State MA
County Worcester
Zoning RB
Direction corner of Maynard
Rooms
Family Room Skylight, Cathedral Ceiling(s), Flooring - Wood
Basement Full
Primary Bedroom Level Second
Kitchen Dining Area, Kitchen Island
Interior
Interior Features Closet, Exercise Room, Office, Den, Mud Room, Walk-up Attic
Heating Radiant, Natural Gas, Hydro Air
Cooling Central Air
Flooring Wood, Tile, Flooring - Wood, Flooring - Stone/Ceramic Tile
Fireplaces Number 1
Fireplaces Type Wood / Coal / Pellet Stove
Appliance Dishwasher, Microwave, Refrigerator
Laundry First Floor
Exterior
Exterior Feature Porch, Patio
Garage Spaces 3.0
Roof Type Shingle
Total Parking Spaces 5
Garage Yes
Building
Lot Description Level
Foundation Stone
Sewer Private Sewer
Water Public
Architectural Style Colonial
Others
Senior Community false
Virtual Tour https://s3.amazonaws.com/video.creativeedge.tv/860490-4.mp4





