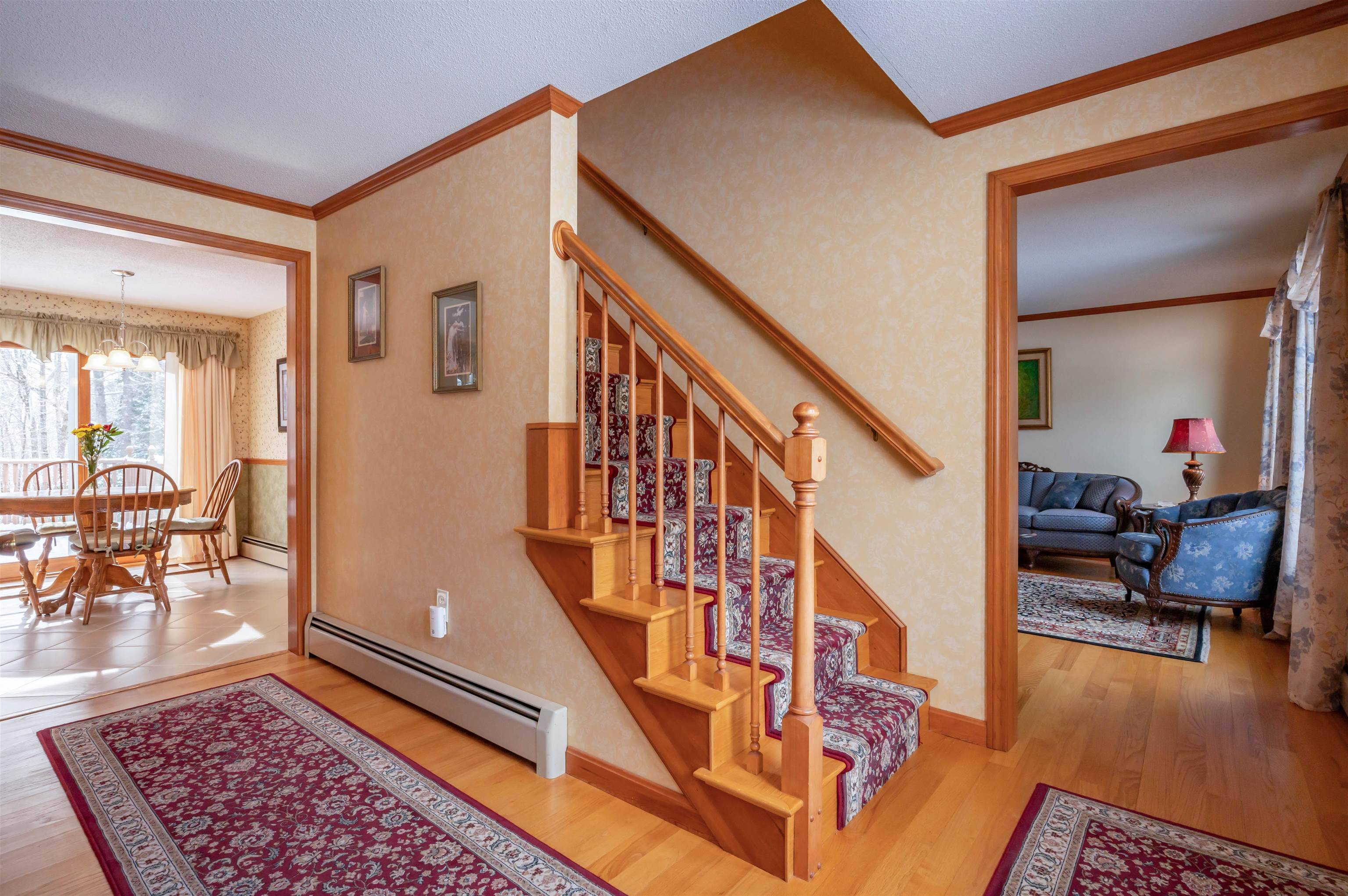Bought with Adam Gaudet • 603 Birch Realty, LLC
$851,000
$799,000
6.5%For more information regarding the value of a property, please contact us for a free consultation.
27 White Plains AVE Londonderry, NH 03053
4 Beds
3 Baths
3,212 SqFt
Key Details
Sold Price $851,000
Property Type Single Family Home
Sub Type Single Family
Listing Status Sold
Purchase Type For Sale
Square Footage 3,212 sqft
Price per Sqft $264
MLS Listing ID 5028547
Sold Date 03/14/25
Bedrooms 4
Full Baths 2
Half Baths 1
Construction Status Existing
Year Built 1992
Annual Tax Amount $10,160
Tax Year 2024
Lot Size 2.040 Acres
Acres 2.04
Property Sub-Type Single Family
Property Description
Beautifully maintained 4 bed, 3 bath colonial home w/2 car gar. in Gramercy Park neighborhood! Hardwood floors in the foyer carry into the sitting and dining rms. A sunny eat-in kitchen offers ample wood cabinet storage, sliding doors, single slab granite countertop, 2 pantry closets, and a workspace/coffee bar area! A large family room w/floor to ceiling brick/granite wood burning fireplace, vaulted ceiling w/skylight and fan, also offers an updated glass door that accesses the deck and pergola! The 2 car garage (wired for EV charging station!) enters into the mud area with spacious coat closet, and a secondary storage closet just outside the oversized half bath with laundry! The primary suite on the 2nd floor has a walk-in closet, remote controlled fan, and a full updated bathroom with updated spa tub and taller surround to accommodate height. Three additional bedrooms and a full bathroom complete the 2nd floor layout. The lower level also offers 2 large finished rooms with pocket doors to separate them as needed. One room is ideal as a media room with surround speakers installed and a wood burning stove with tile hearth and stone backing. There's plenty of storage too with large unfinished space housing the updated furnace and water treatment systems, and a bonus workshop space. This home is wired for a generator, has a hardwired security system, an irrigation system, new furnace & AC in 2022, with forced hot water heat and Central AC in all bedrooms and family room!
Location
State NH
County Nh-rockingham
Area Nh-Rockingham
Zoning AR-1
Rooms
Basement Entrance Walkout
Basement Climate Controlled, Daylight, Full, Partially Finished, Stairs - Interior, Storage Space, Walkout, Interior Access, Exterior Access
Interior
Interior Features Attic - Hatch/Skuttle, Blinds, Cathedral Ceiling, Ceiling Fan, Dining Area, Fireplace - Wood, Fireplaces - 1, Home Theatre Wiring, Laundry Hook-ups, Primary BR w/ BA, Natural Light, Natural Woodwork, Skylight, Storage - Indoor, Surround Sound Wiring, Vaulted Ceiling, Walk-in Closet, Wood Stove Hook-up, Laundry - 1st Floor, Smart Thermostat
Cooling Central AC
Flooring Carpet, Hardwood, Tile, Vinyl
Equipment Irrigation System, Radon Mitigation, Stove-Wood
Exterior
Garage Spaces 2.0
Garage Description Auto Open, Direct Entry, Driveway, Parking Spaces 3 - 5, Paved, Attached
Utilities Available Cable - Available
Waterfront Description No
View Y/N No
Water Access Desc No
View No
Roof Type Shingle
Building
Story 2
Foundation Concrete
Sewer Private, Septic
Architectural Style Colonial
Construction Status Existing
Read Less
Want to know what your home might be worth? Contact us for a FREE valuation!

Our team is ready to help you sell your home for the highest possible price ASAP






